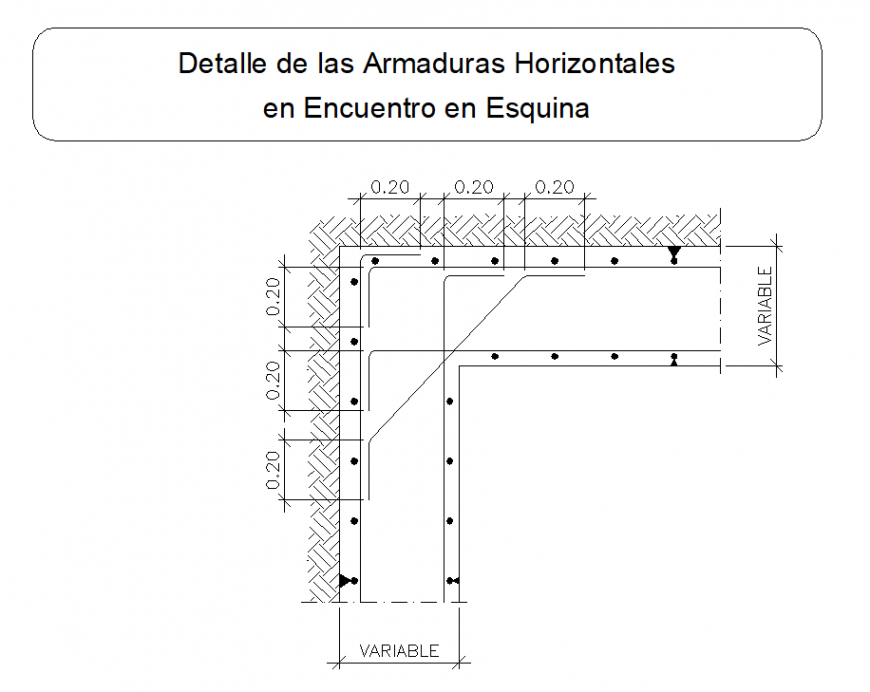Detail of horizontal reinforcement section autocad file
Description
Detail of horizontal reinforcement section autocad file, dimension detail, naming detail, bolt nut detail, reinforcement detail, hatching detail, stirrup detail, bending wire detail, hidden line detail, etc.

