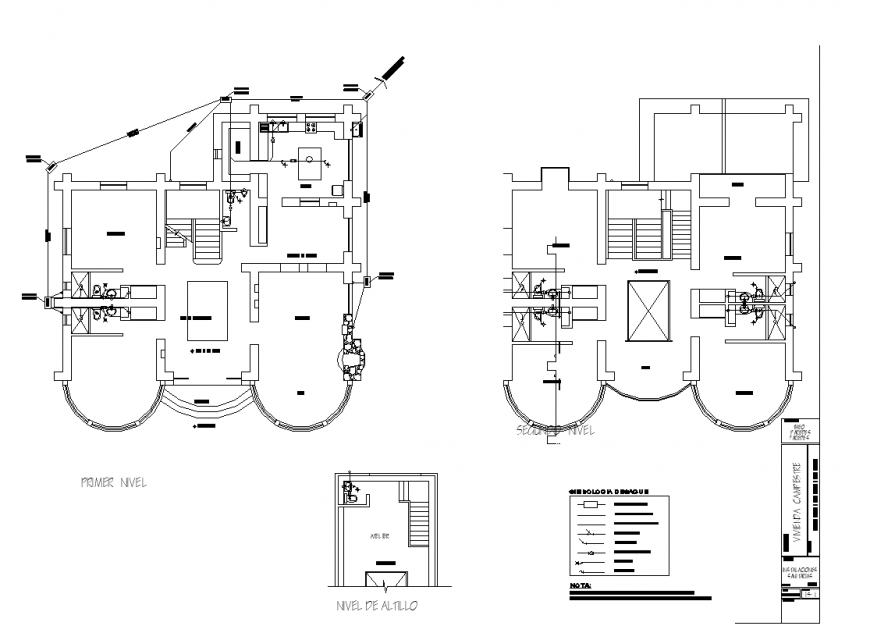Detail commercial building elevation and plan 2d view autocad file
Description
Detail commercial building elevation and plan 2d view autocad file, stair detail, furniture detail, plan view detail, toilet detail, floor level detail, diemsnion detail, wall detail, cut out detail, specification detail, etc.

