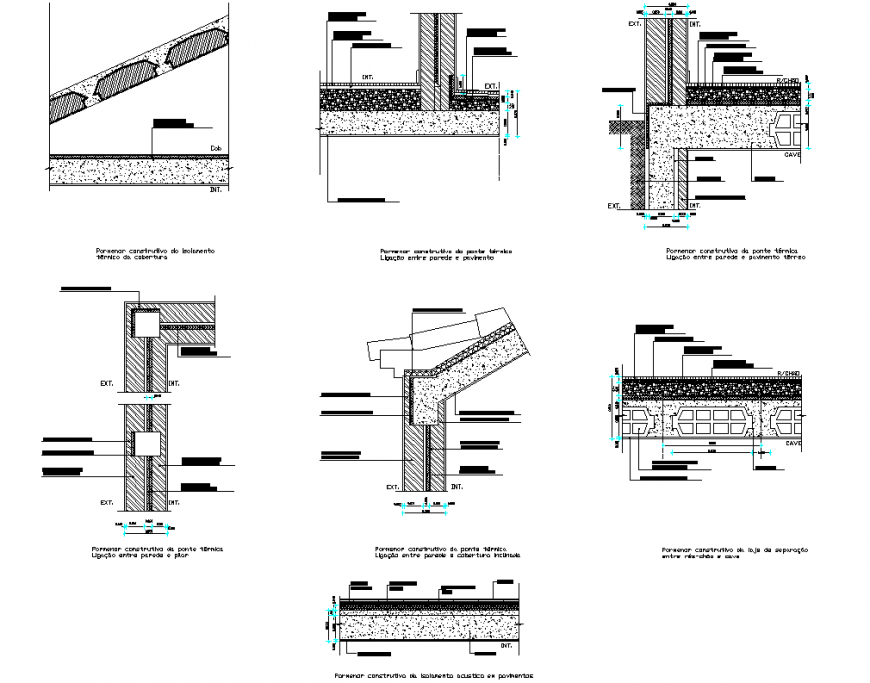Section roof and slab section layout file
Description
Section roof and slab section layout file, dimension detail, naming detail, concrete mortar detail, reinforcement detail, bolt nut detail, ground floor level detail, grid line detail, not to scale detail, line plan detail, etc.


