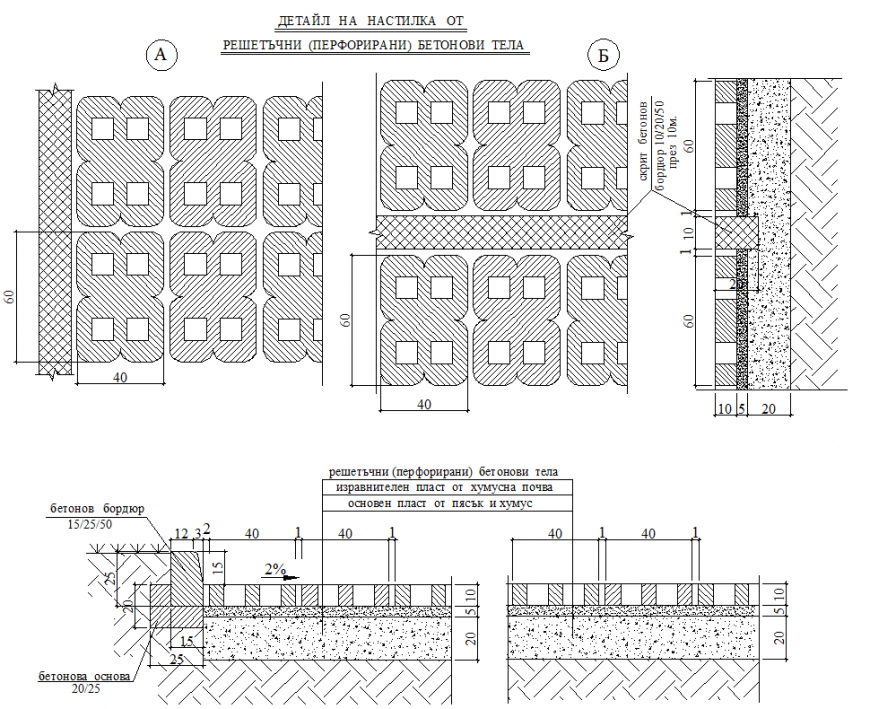Plan and section architectural details paving layout file
Description
Plan and section architectural details paving layout file, dimension detail, naming detail, hatching detail, concrete mortar detail, ground floor level detail, reinforcement detail, bolt nut detail, hatching detail, etc.

