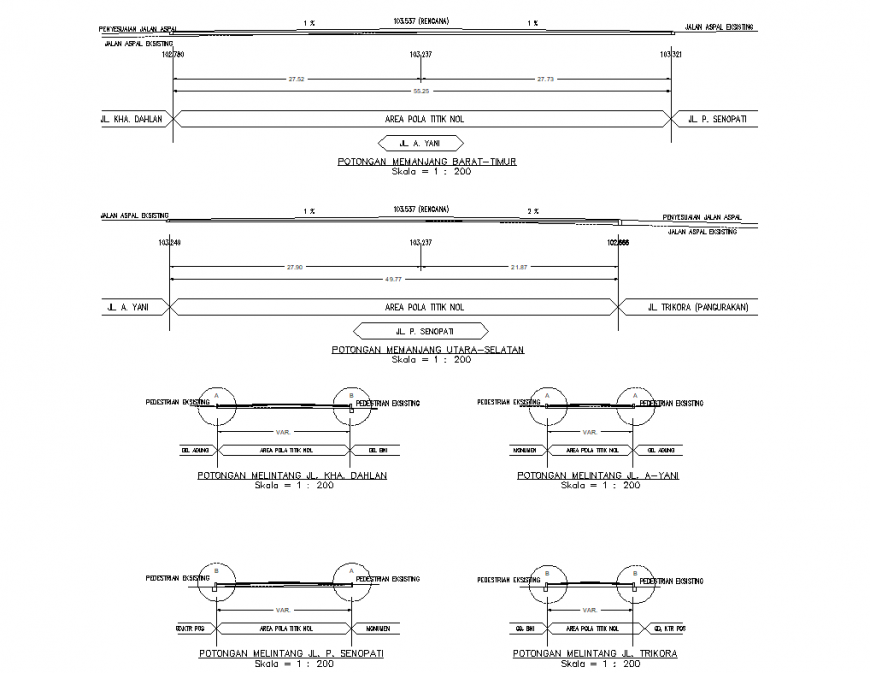Section of Cobble stone pattern atuocad file
Description
Section of Cobble stone pattern atuocad file, dimension detail, naming detail, section lien detail, scale 1:200 detail, hidden lien detail, concrete mortar detail, bolt nut detail, section A-A’ detail, section B-B’ detail, etc.

