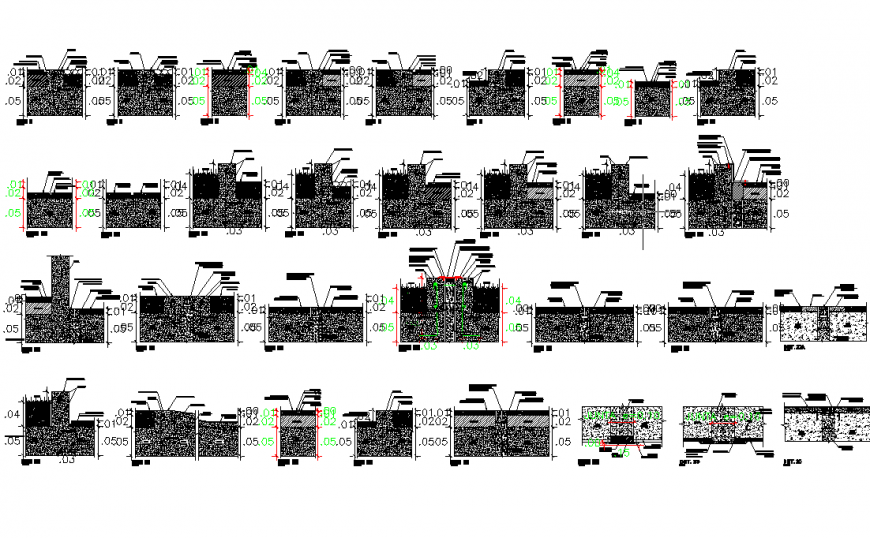Detail of Laminate flooring construction layout file
Description
Detail of Laminate flooring construction layout file, dimension detail, naming detail, concrete mortar detail, reinforcement detail, bolt nut detail, hatching detail, leveling detail, soil detail, landscaping detail in tree and plant detail, etc.

