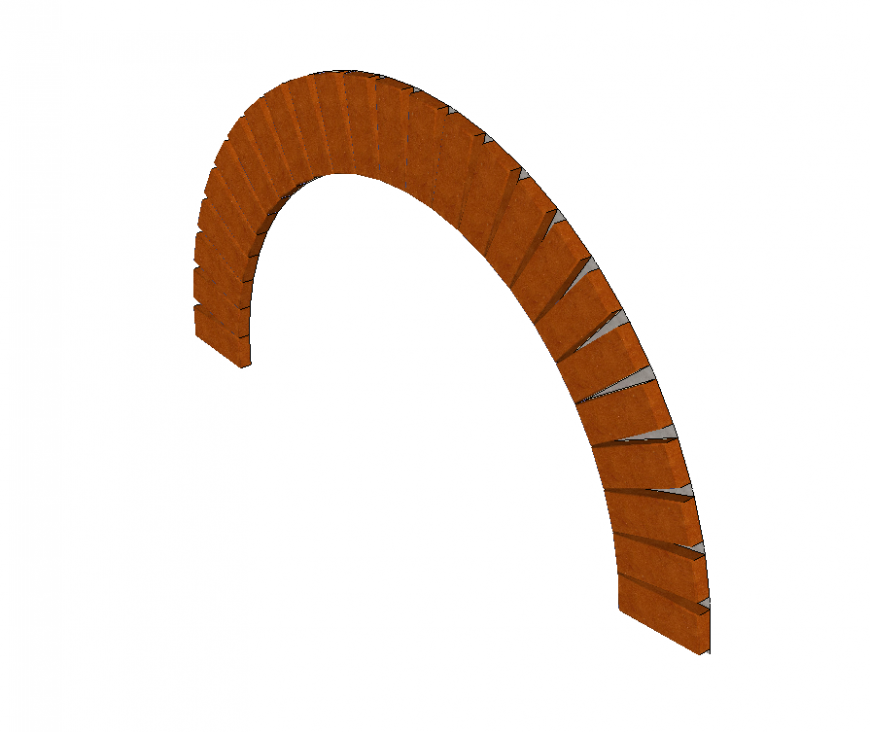Arch shape brick detail elevation 3d model layout 3d max file

Description
Arch shape brick detail elevation 3d model layout 3d max file, brick masonry detail, color detail, motor detail, isometric view detail, etc.
File Type:
3d max
Category::
Construction CAD Drawings, Blocks & 3D CAD Models
Sub Category::
Brick Detail Drawings with CAD Blocks & 3D CAD Models
type:
