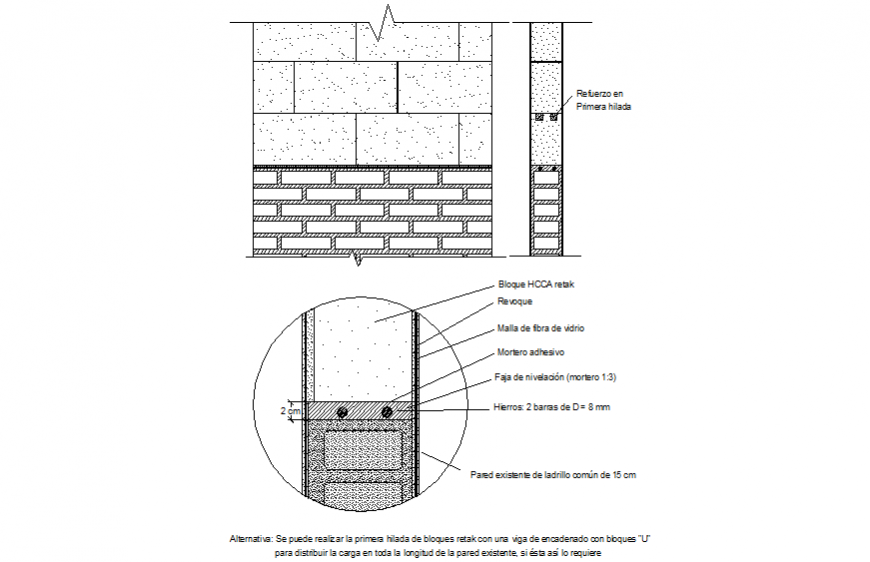A plan, elevation and section brick wall autocad file
Description
A plan, elevation and section brick wall autocad file, dimension detail, naming detail, hatching detail, thickness detail, cut out detail, stone detail, specification detail, concrete mortar detail, front elevation detail, etc.

