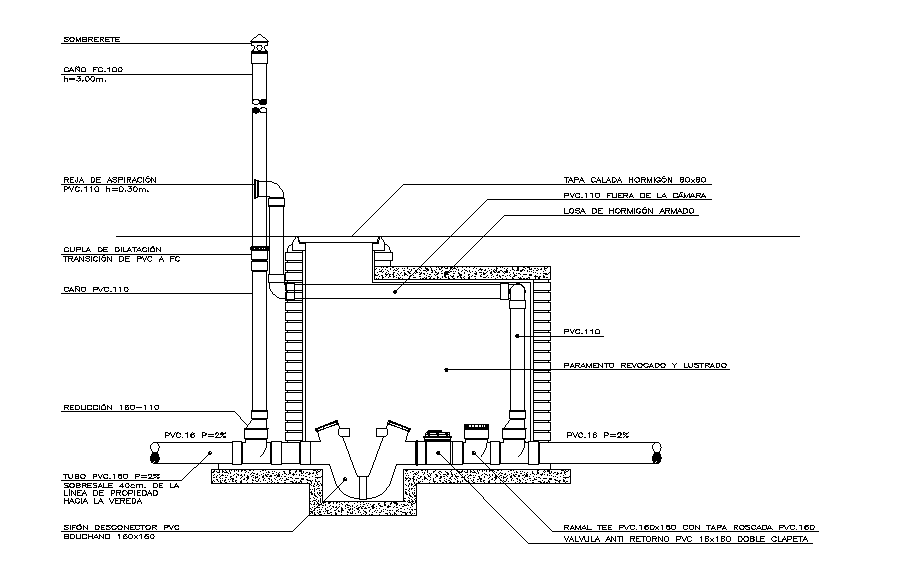Drainage Section Download AutoCAD File
Description
Drainage manhole is given in this AutoCAD drawing model. Manhole riser, concrete benching, surface level, blinding class, and base class are mentioned. For more details download the AutoCAD drawing file for free.

