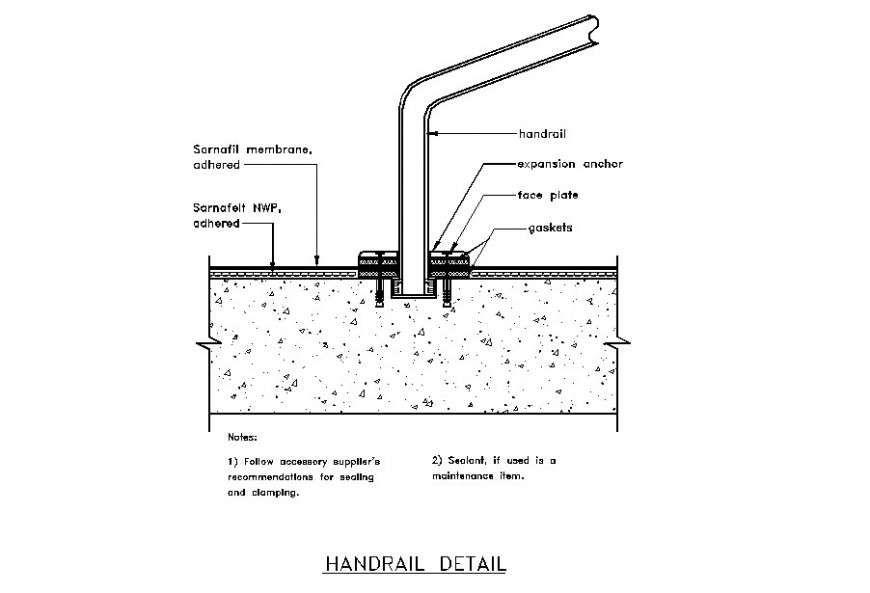
Handrail detail 2d view CAD structural block layout Autocad file, concrete masonry detail, cut out detail, namings detail, welded and bolted joints and connection detail, steel bracket detail, expansion anchor detail, specification detail, not to scale drawing, gaskets detail, concrete mix made up of cement, aggregate and sand, etc.