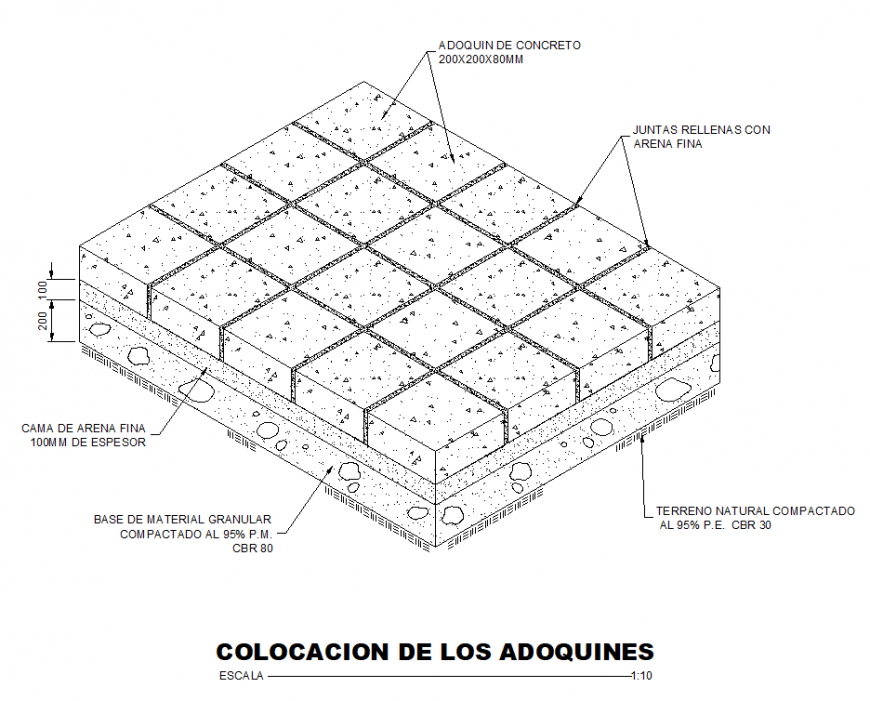Placement cobblestones isometric view layout file
Description
Placement cobblestones isometric view layout file, dimension detail, naming detail, layer thickness detail, concrete mortar detail, stone detail, reinforcement detail, bolt nut detail, soil detail, etc.

