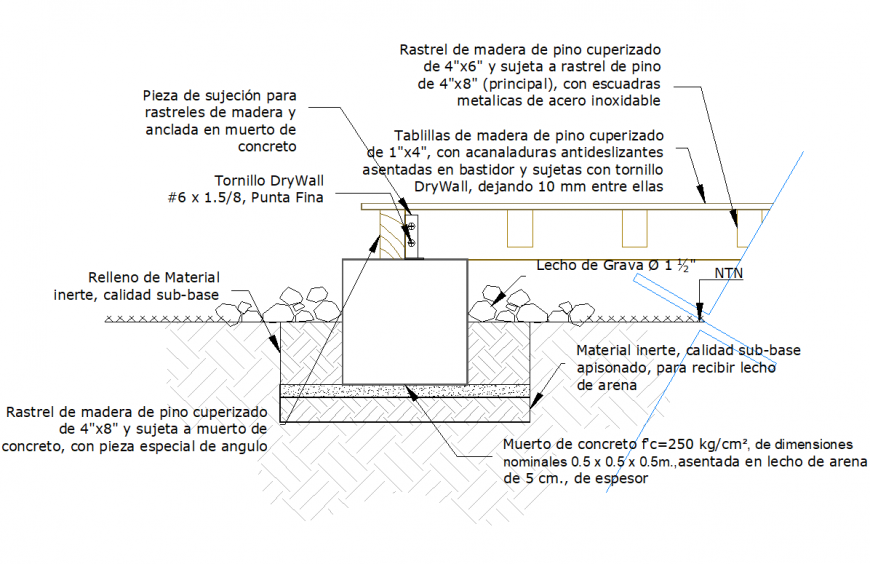Wood flooring parquet section autocad file
Description
Wood flooring parquet section aautocad file, dimension detail, naming detail, soil detail, bolt nut detail, specification detail, stone detail, ground floor level detail, f’c = 250 kg/cm2 detail, hatching detail, etc.

