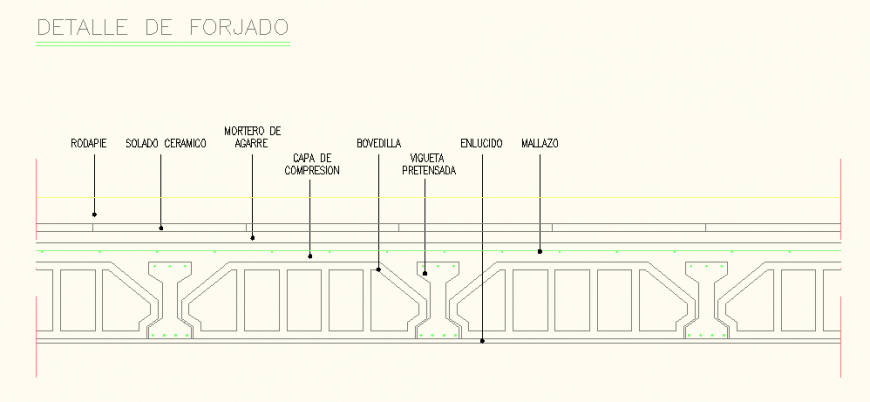Concrete forged detail plan and elevation autocad file
Description
Concrete forged detail plan and elevation autocad file, naming detail, dimension detail, reinforcement detail, overlapping detail, stirrups detail, cover detail, slab detail, column detail, etc.

