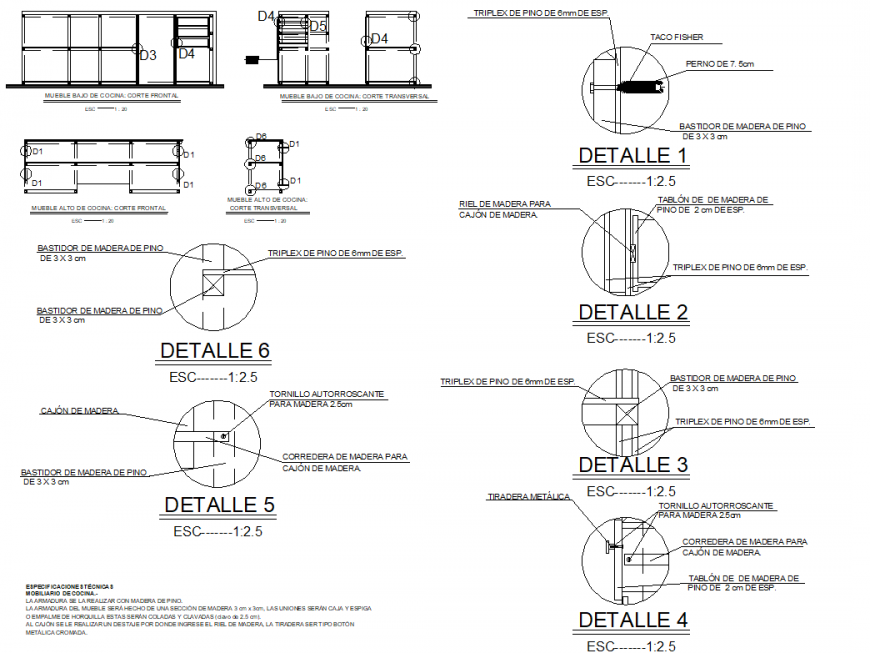Detail of ceramic floor plan autocad file
Description
Detail of ceramic floor plan autocad file, scale 1:2.5 detail, cut out detail, stair detail, specification detail, dimension detail, naming detail, cut out detail, numbering detail, grid detail, etc.

