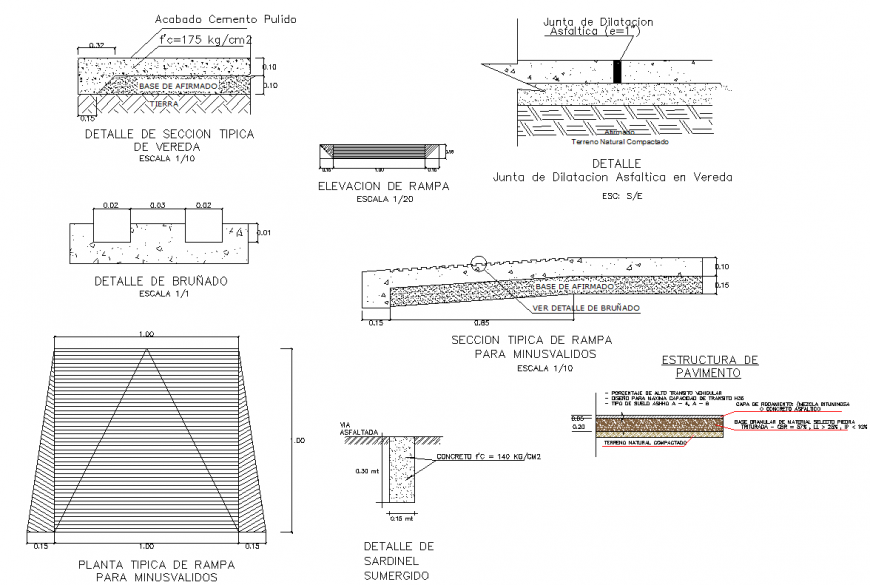Concrete side walks detail dwg file
Description
Concrete side walks detail dwg file, concrete mortar detail, reinforcement detail, bolt nut detail, hatching detail, plan and section detail, column section detail, soil detail, dimension detail, naming detail, scale 1:20 detail, etc.

