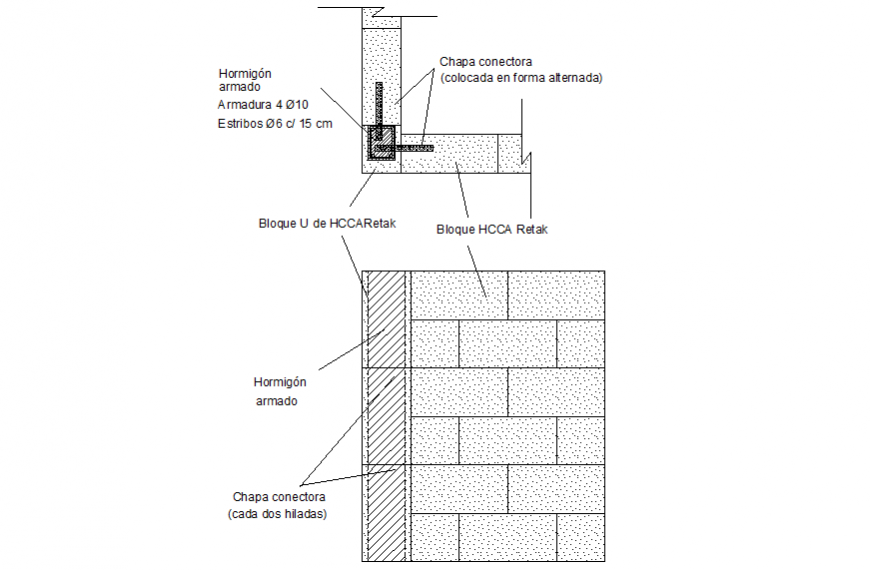Connecting plate elevation and section autocad file
Description
Connecting plate elevation and section autocad file, naming detail, hatching detail, brick wall detail, grid line detail, hidden lien detail, front elevation detail, thickness detail, cut out detail, reinforcement detail, bolt nut detail, etc.

