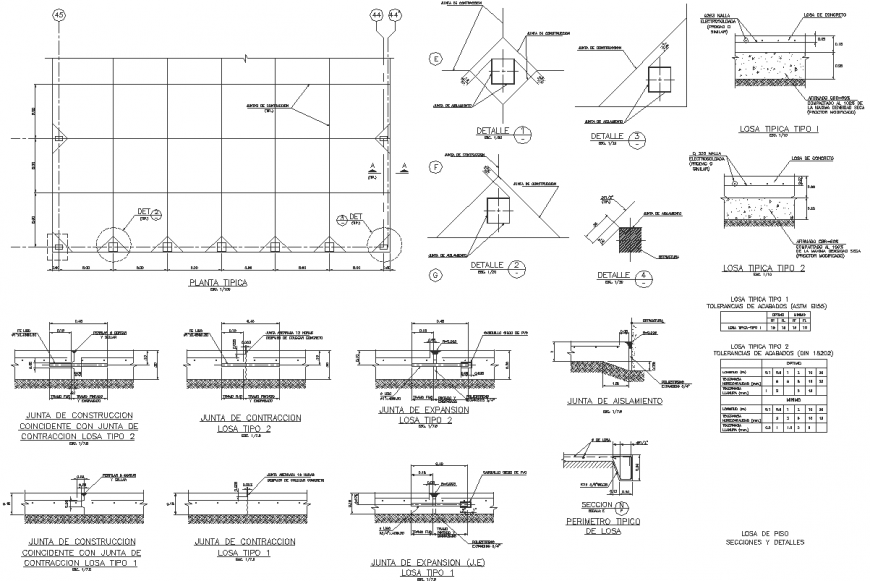Slab floor plan and section dwg file
Description
Slab floor plan and section dwg file, centre line detail, dimension detail, naming detail, table specification detail, reinforcement detail, bolt nut detail, section line detail, column section detail, section line detail, etc.

