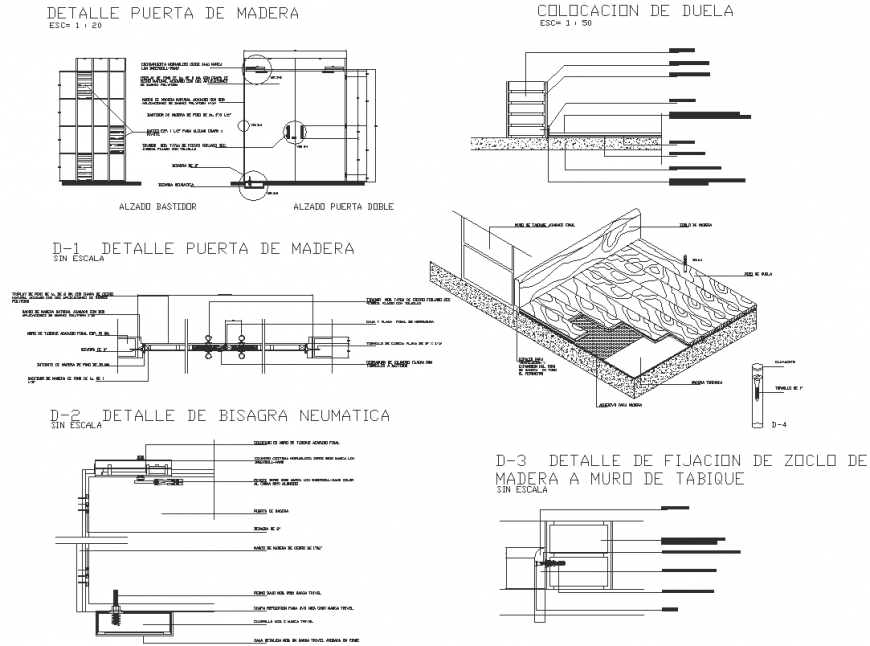Wooden plank floor sand base board isometric view layout file
Description
Wooden plank floor sand base board isometric view layout file, dimension detail, naming detail, concrete mortar detail, reinforcement detail, bolt nut detail, hatching detail, bearing detail, section A-A’ detail, section B-B’ detail, etc.

