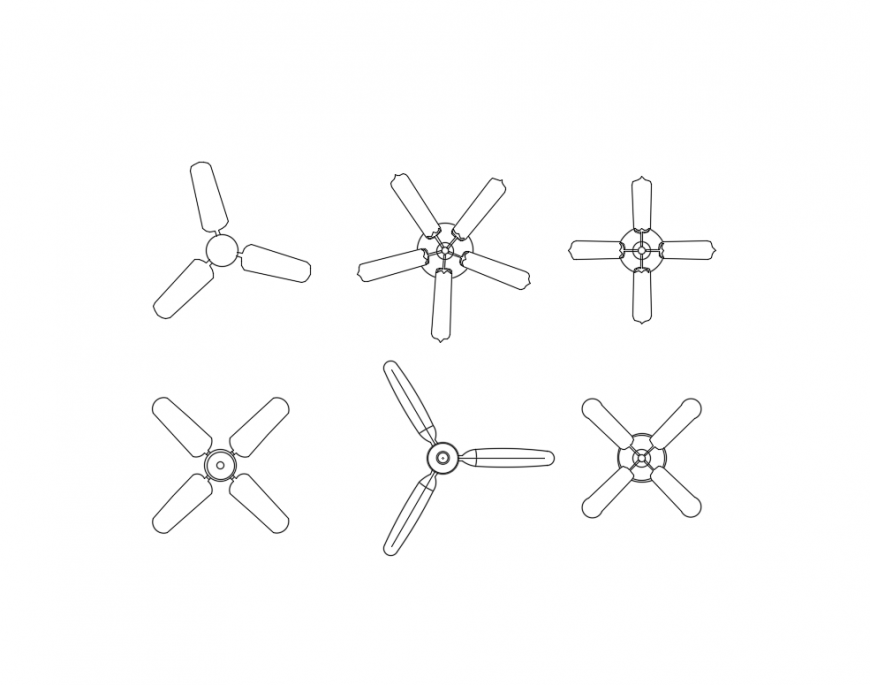House false ceiling fans cad blocks cad drawing details dwg file
Description
House false ceiling fans cad blocks cad drawing details that includes a detailed view of ceiling fans in different sizes with different types with hatching details etc for multi purpose uses for cad projects.

