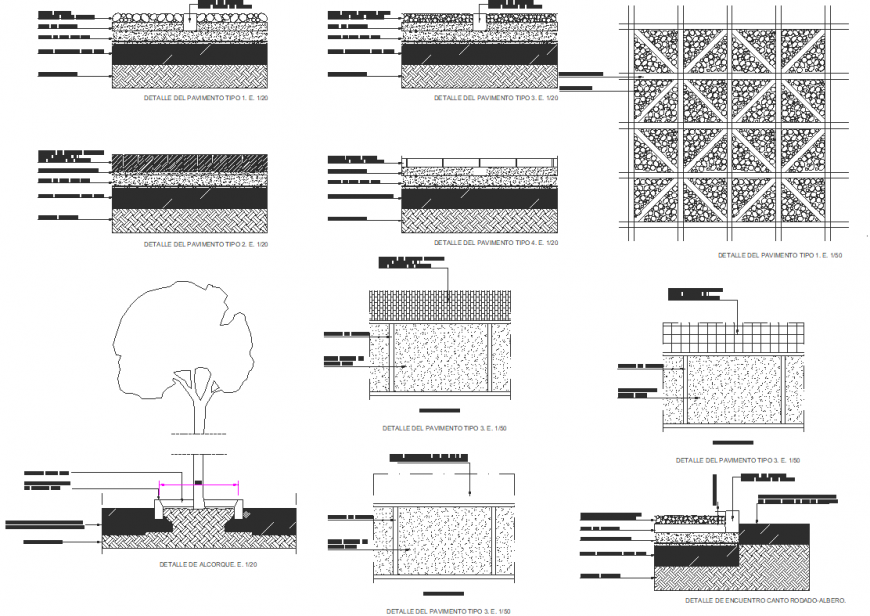Pavements floor plan and section detail dwg file
Description
Pavements floor plan and section detail dwg file, dimension detail, naming detail, landscaping detail in tree detail, soil detail, hatching detail, soil detail, concrete mortar detail, etc.

