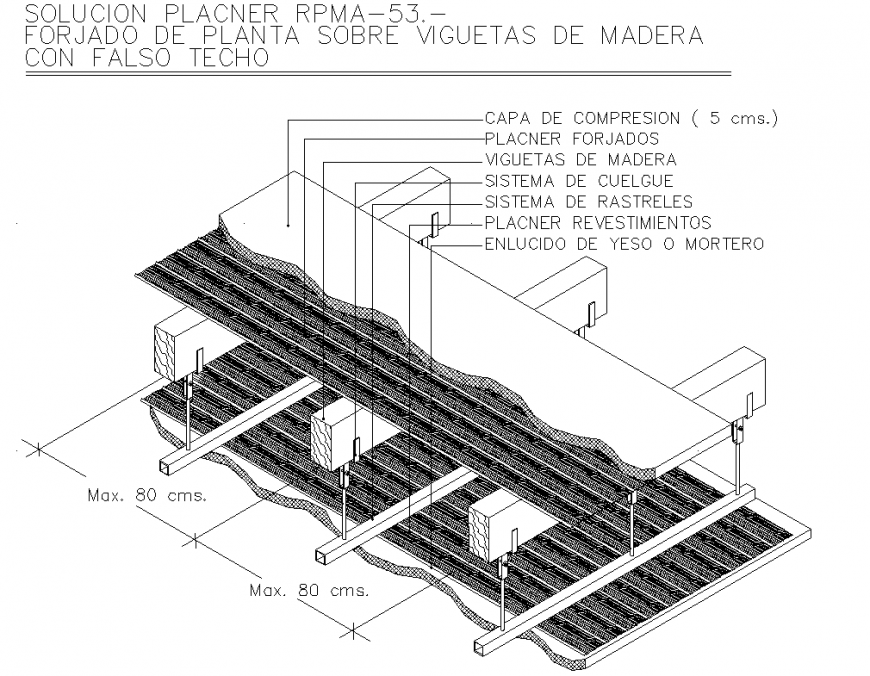Forged floor on wooden joists with false ceiling detail dwg file
Description
Forged floor on wooden joists with false ceiling detail dwg file, isometric view detail, dimension detail, naming detail, hatching detail, reinforcement detail, bolt nut detail, not to scale detail, grid line detail, thickness detail, etc.


