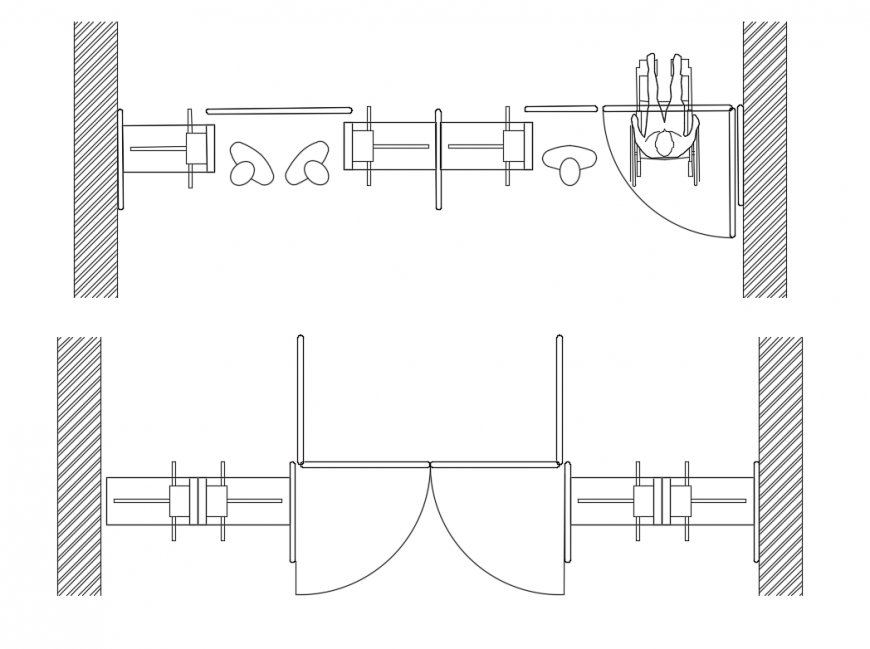Access entry door and exit door plan design details of office interior dwg file
Description
Access entry door and exit door plan design details of office interior that includes a detailed view of doors view with main entry door, exit door for handicapes, door sensor, passage and much more of access entry details.

