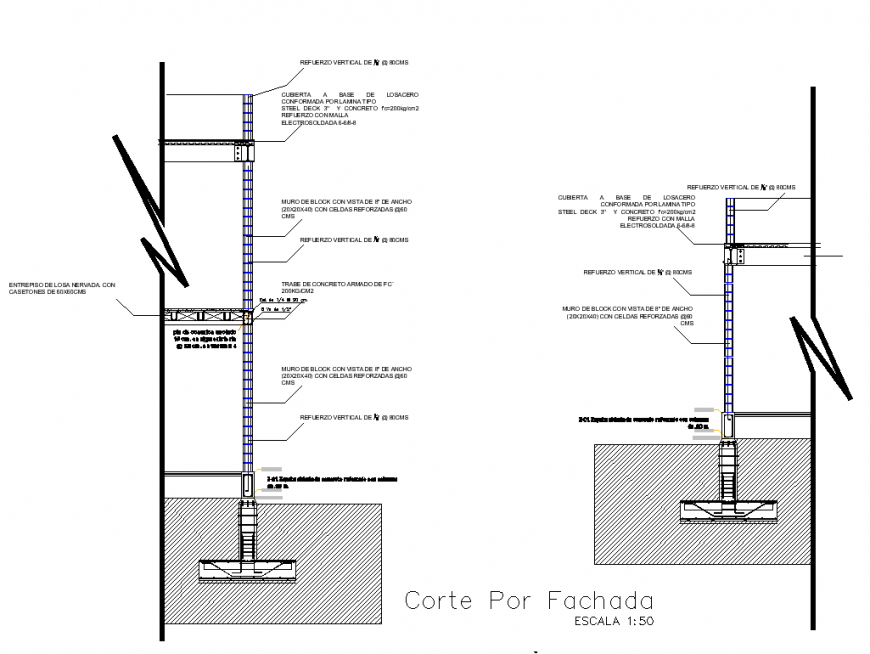Wall detail section and elevation 2d view layout file
Description
Wall detail section an elevation 2d view layout file, pad footing detail, reinforcement detail, cover detail, over lapping detail, hook and bends detail, stirrups detail, cut out detail, naming detail, scale 1:50 detail, hatching detail, etc.

