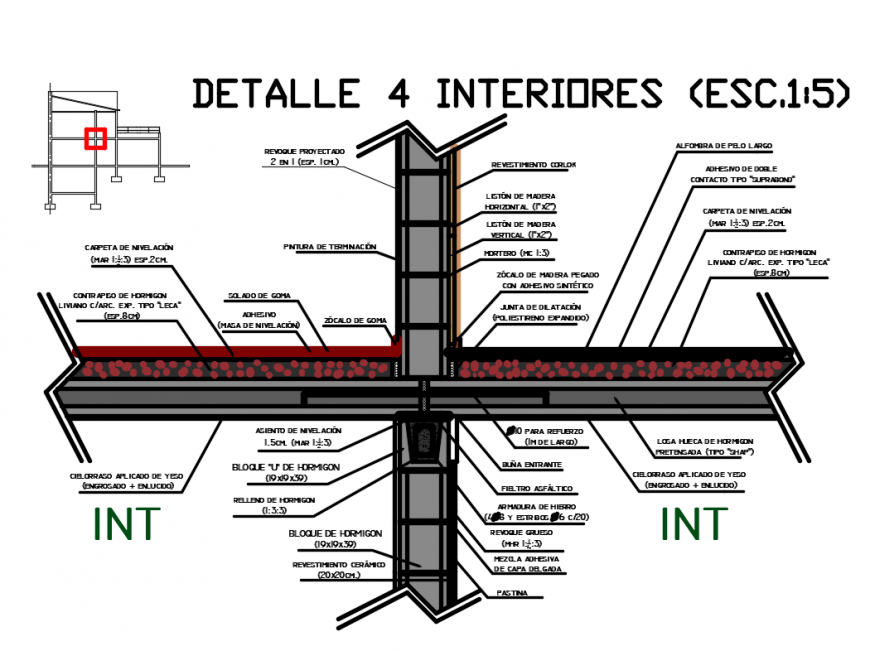Interior structure several constructive cad drawing details dwg file
Description
Interior structure several constructive cad drawing details that includes a detailed view of plaster projected 2 in 1 (esp 1cm.), finishing paint, corlok coating, leveling folder (sea 1: 1/2: 3) esp.2cm., wooden base glued with synthetic adhesive, double contact adhesive type "suprabond", gypsum applied ceiling (thickened + plaster), thin-film adhesive mix, applied gypsum ceiling plaster + plaster), ceramic coating (20x20cm.) and much more of inetrior structure details.

