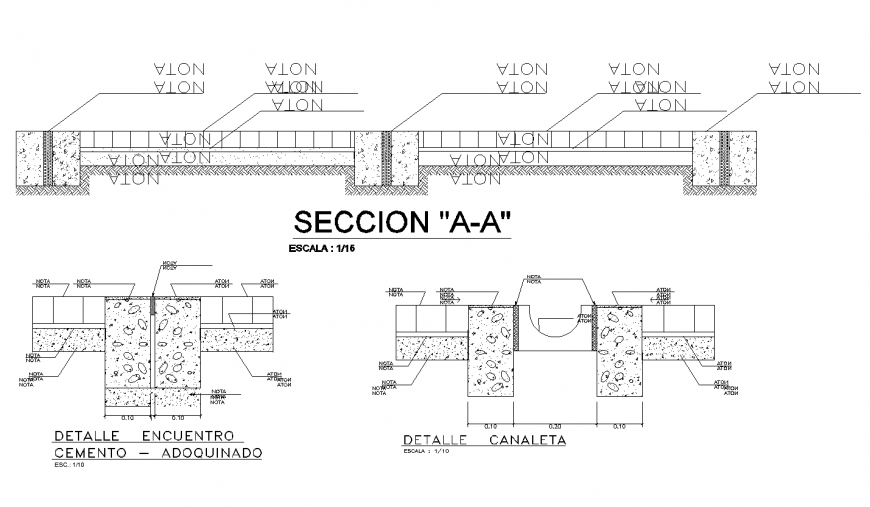Detail drainage gutter elevation and section plan layout file
Description
Detail drainage gutter elevation and section plan layout file, concreting detail, dimension detail, scale 1:10 detail, encounter detail, paved cement detail, naming detail, section A-A detail, reinforcement detail, hatching detail, etc.

