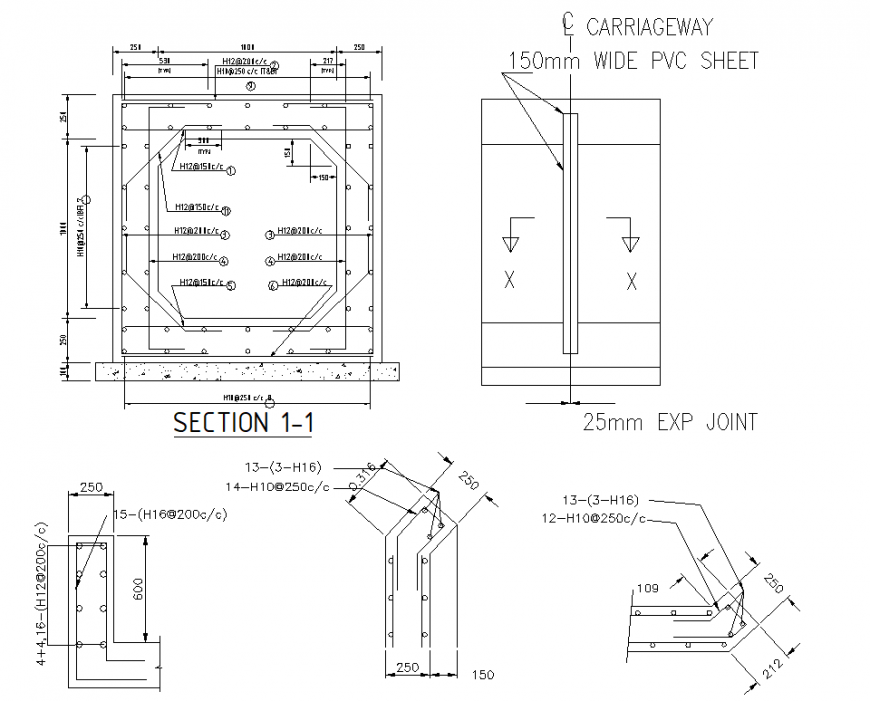Carriageway wide PVC sheet plan and section dwg file
Description
Carriageway wide PVC sheet plan and section dwg file, section line detail, dimension detail, naming detail, reinforcement detail, bolt nut detail, stirrup detail, section 1-1 detail, 25mm external joint detail, etc.

