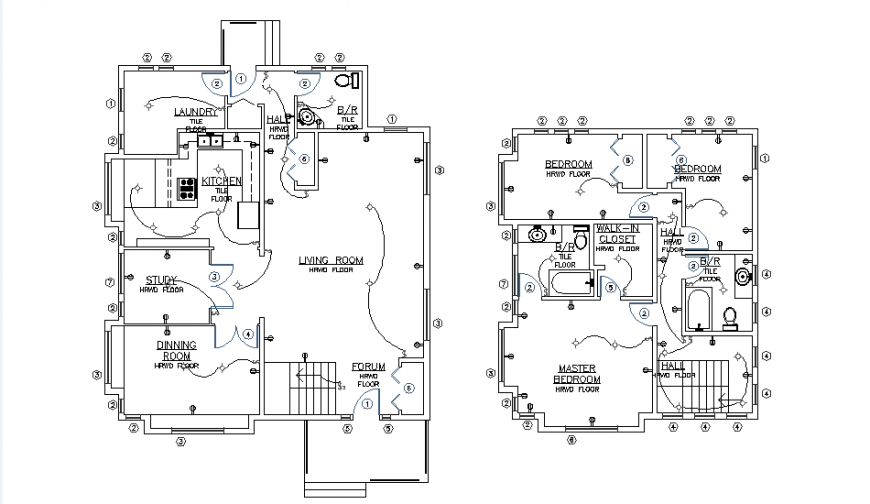Electrical house plan autocad file
Description
Electrical house plan autocad file, stair detail, electrical wire detail, furniture detail in door, window, cub board and drawer detail, door and window numbering detail, toilet detail in water closed and sink detail, stair detail, etc.

