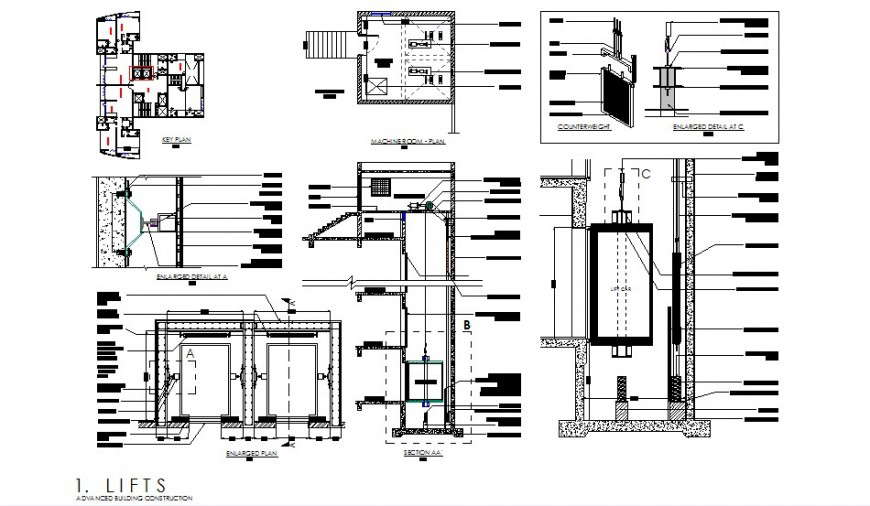Lift plan, elevation and section dwg file

Description
Lift plan, elevation and section dwg file, concrete mortar detail, stair section detail, hidden line detail, reinforcement detail, bolt nut detail, hidden line detail, etc.
File Type:
DWG
Category::
Mechanical and Machinery
Sub Category::
AutoCAD Elevator Blocks & DWG Models for Architects
type:
