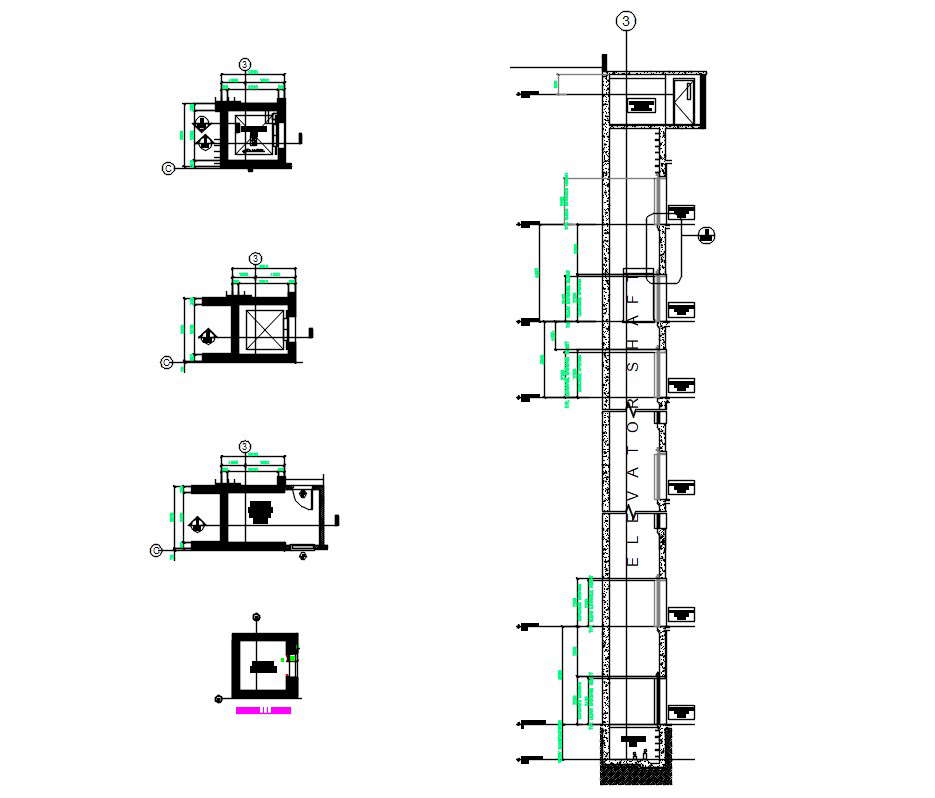Architectural Service elevator and Blowup detail
Description
This is a mechanical detail plan of a building elevator and Blowup detail. it provide a detailed schedule and allocation. of a building for construction drawing. it provide a detailed schedule and allocation.

