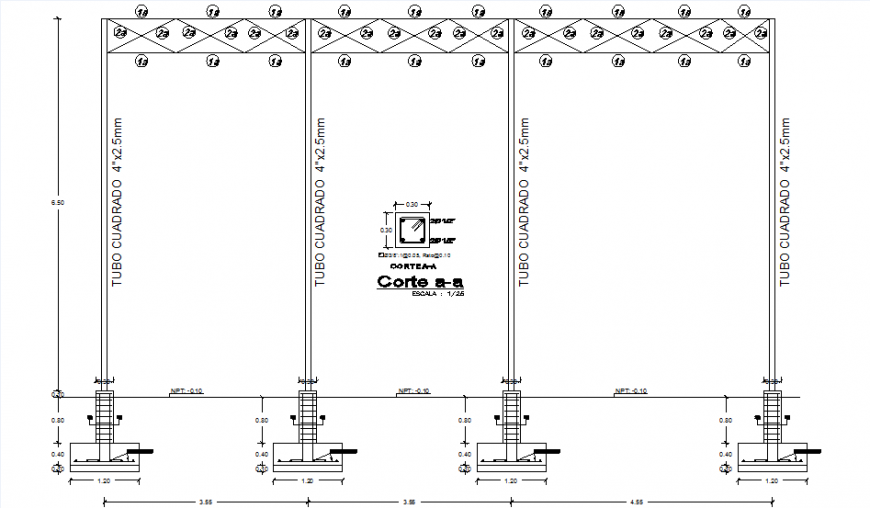Foundation section structural plane carriza lislay dwg file
Description
Foundation section structural plane carriza lislay dwg file, column section detail, reinforcement detail, bolt nut detail, section line detail, numbering detail, steel framing detail, dimension detail, naming detail, etc.

