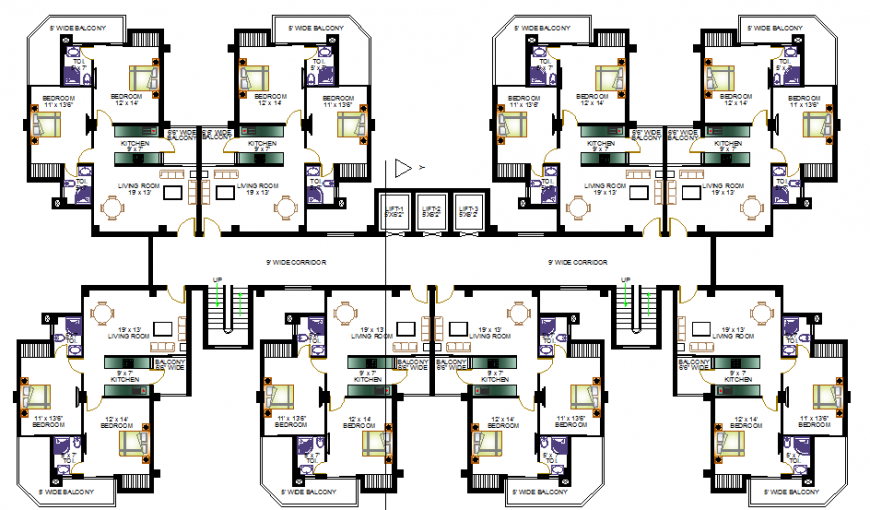
Planning Group housing dwg file, section line detail, furniture detail in door, window, bed, table, chair, sofa and cub board detail, stair detail, lift detail, toilet detail, balcony in reeling detail, T.V unit detail, living room, kitchen, bedroom detail, etc.