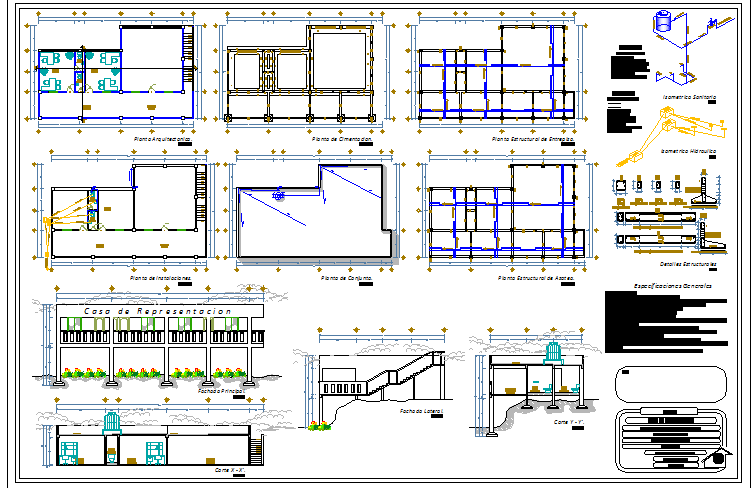
Representation house architecture project dwg file. Representation house architecture project that includes a detailed view of front and back cut sectional view, general layout plan details, staircase sectional view, column view, beam view, dimensions, tree view, flooring view and much more of house project.