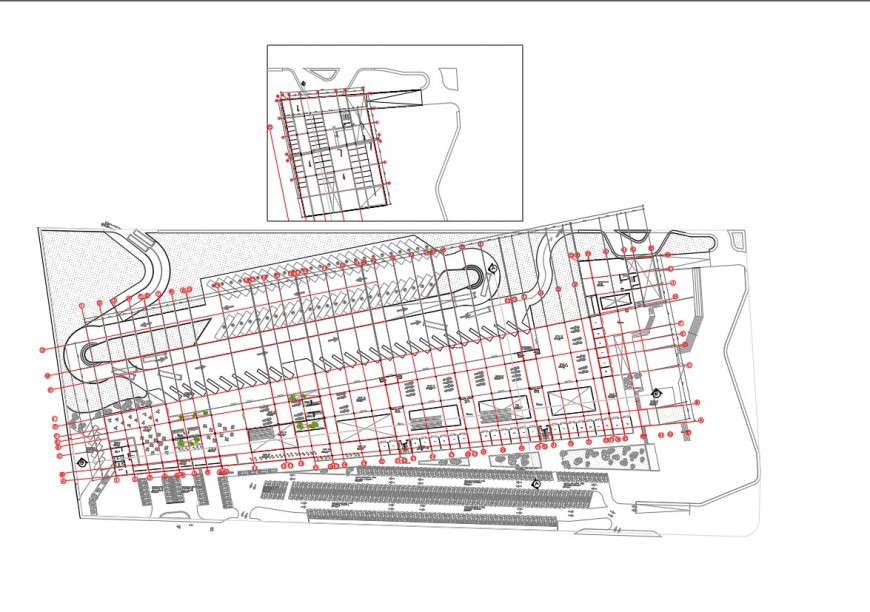Commercial plot layout working plan autocad file
Description
Commercial plot layout working plan autocad file, centre line plan detail, dimension detail, nmaign detail, cut out detail, top elevation detail, cut out detail, stair detail, not to scale detail, grid lien detail, line plan detail, etc.

