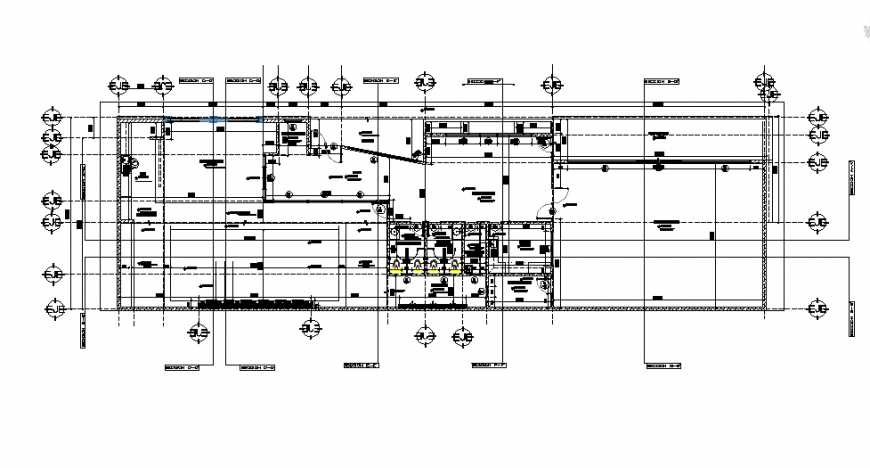Social area condominium plan
Description
Social area condominium plan, centre line plan detail, dimension detail, naming detail, centre line plan detail, toilet detail, door and window numbering detail, hatching detail, furniture detail in door and window detail, etc.

