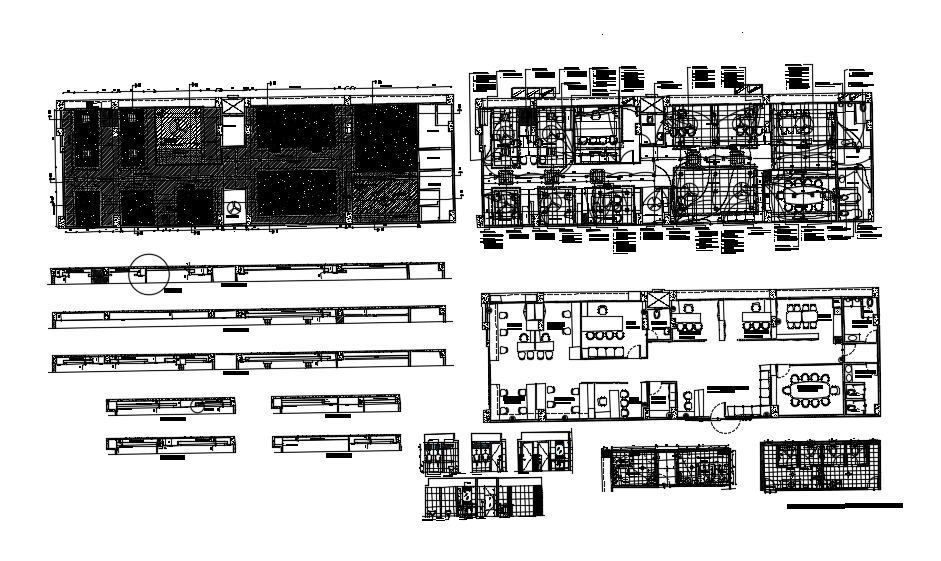Electrical Layout Plan Of Office Building
Description
Electrical layout plan of the office building with dimension detail in AutoCAD file which provides details of ceiling plan, toilet and pantry plan, proposed flooring layout, and partition sections.
File Type:
DWG
Category::
Architecture
Sub Category::
Corporate Building
type:
Gold


