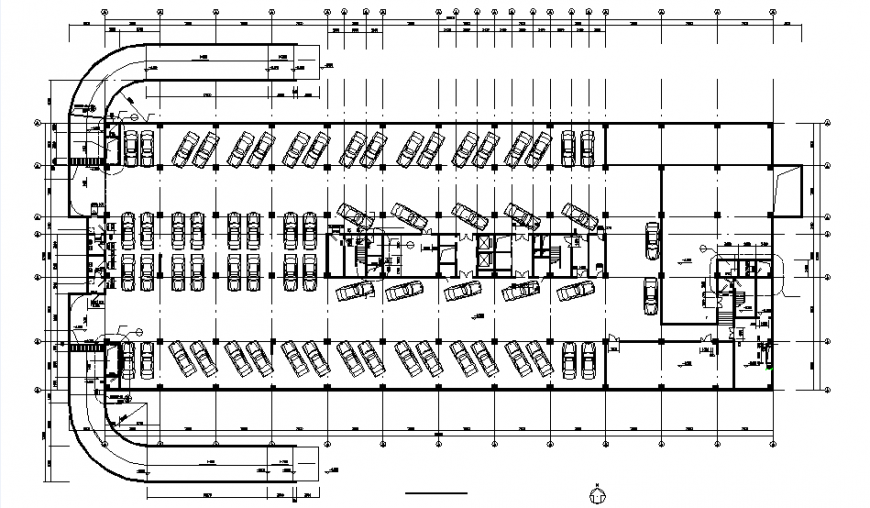CAD Garage basement plan dwg file
Description
CAD Garage basement plan dwg file, centre line plan detail, dimension detail, naming detail, parking detail, north direction detail, furniture detail in door and window detail, leveling detail, stair detail, etc.

