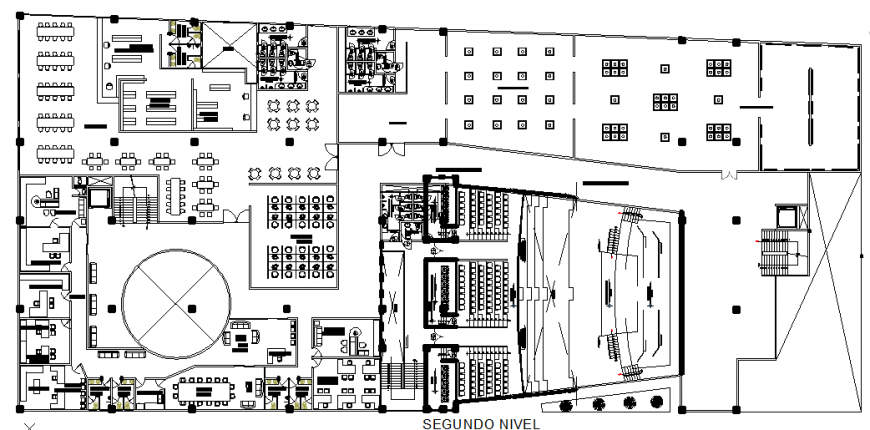Second floor cultural center plan
Description
Second floor cultural center plan, cut out detail, dimension detail, naming detail, furniture detail in door, window, sofa, table, chair and cub board detail, toilet detail, toilet detail, door and window numbering detail, etc.

