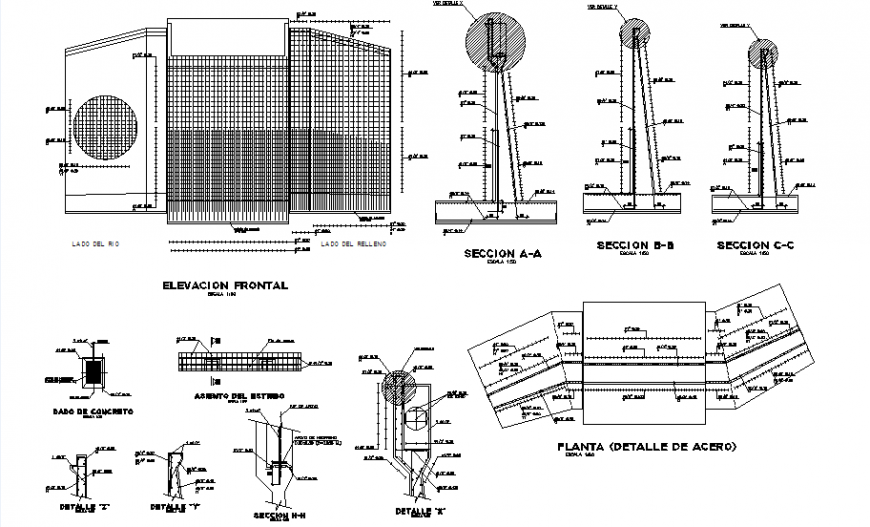A Detail Plan and section retaining wall dwg file
Description
A Detail Plan and section retaining wall dwg file, hatching detail, reinforcement detail, bolt nut detail, dimension detail, section A-A’ detail, section B-B’ detail, section C-C’ detail, leveling detail, scale 1:50 detail, etc.

