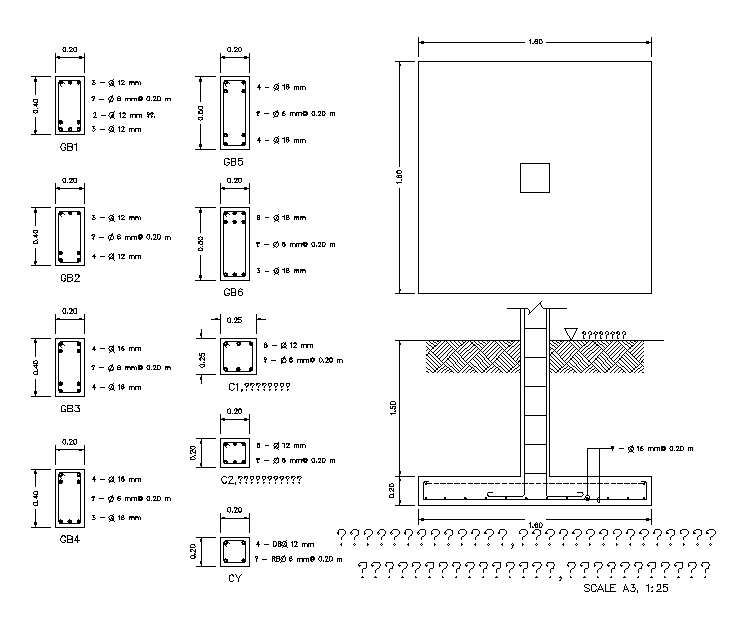
The RCC foundation plan and side section CAD drawing which includes foundation type expansion, E-beam extension, and the stanchion extension, pole of ground floor. there is 1.60X1.60 meter breadth and length, 0.20 mm thickness of foundation footing pad size. Thank you for downloading the AutoCAD file and other CAD program from our website.