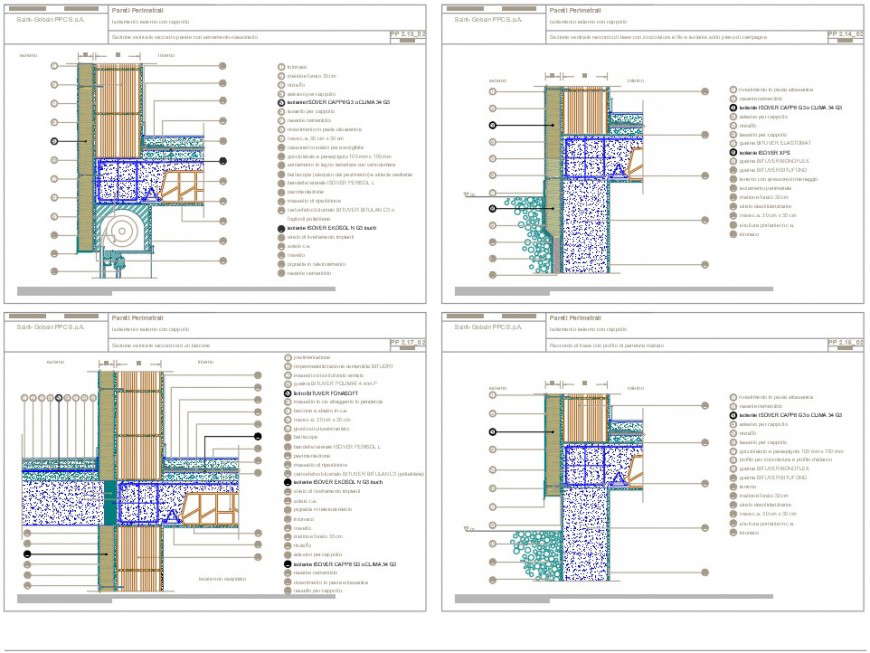ISOVER isolamento cappotto plan
Description
ISOVER isolamento cappotto plan, numbering detail, specification detail, concrete mortar dteil, bolt nut detail, column section detail, stone detail, etc.
File Type:
JPEG
Category::
Construction
Sub Category::
Concrete And Reinforced Concrete Details
type:

