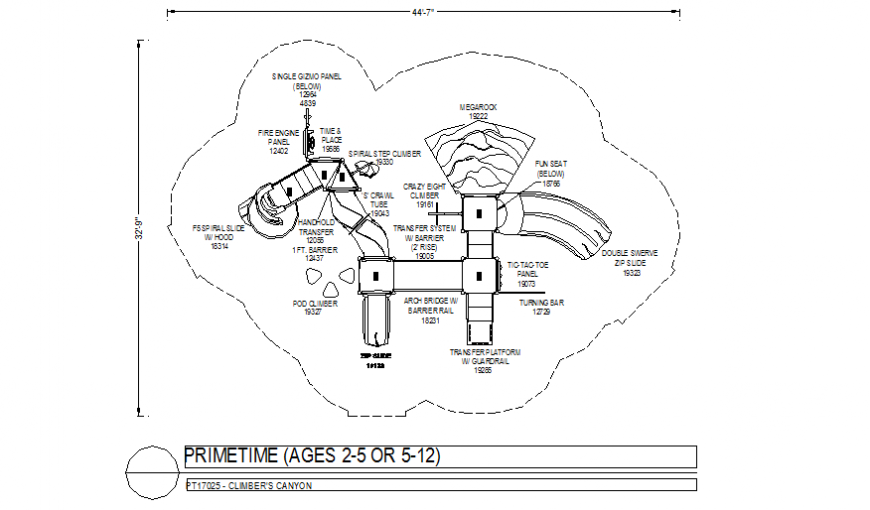Primetime playing area plan design dwg file
Description
Primetime playing area plan design dwg file in plan with view of area and view of wall and wall support with frame and frame support ara with a view of necessary detail view with transfer area system view in design area view.

