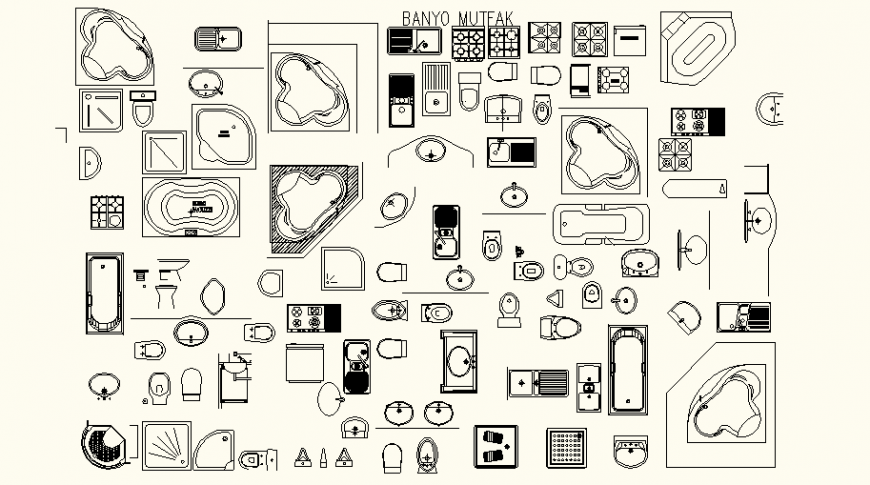Detail sanitary blocks and symbol elevation and plan autocad file
Description
Detail sanitary blocks and symbol elevation and plan autocad file, bath tub detail, sink detail, hatching detail, sink detail, toilet detail, etc.
File Type:
DWG
Category::
Dwg Cad Blocks
Sub Category::
Sanitary CAD Blocks And Model
type:

