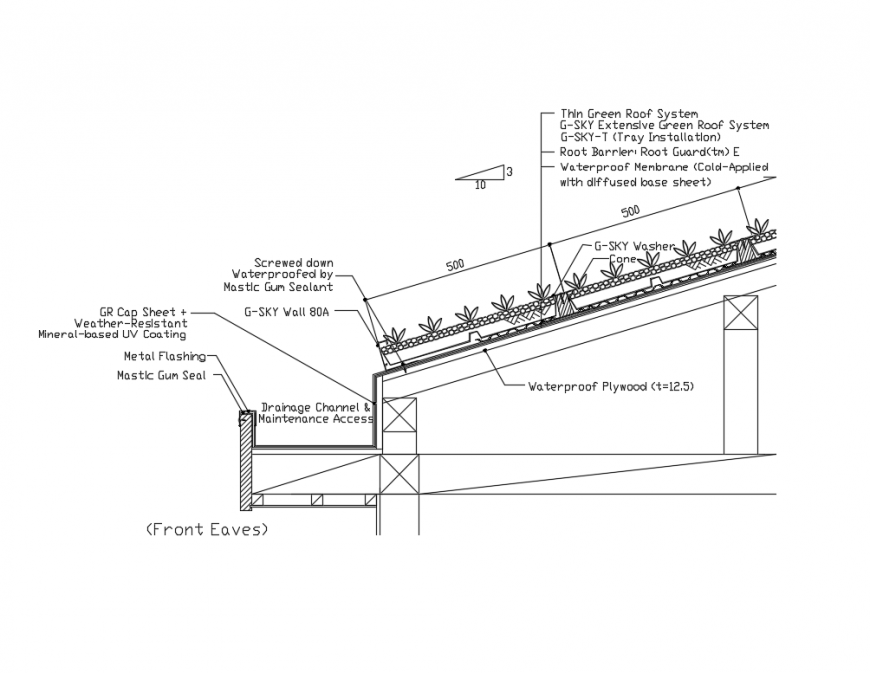Slope of the green roof drainage details of the front eaves plumbing constructive dwg file
Description
Slope of the green roof details of the front eaves cad drawing details that includes a detailed view of Thin Green Roof System, G-SKY Extensive Green Roof System, Root Barrier: Root Guard(tm) E, Waterproof Membrane (Cold-Applied with diffused base sheet), Screwed down, Waterproof Plywood (t=12.5), Waterproofed by Mastic Gum Sealant, Drainage Channel & Maintenance Access, Metal Flashing, Mastic Gum Seal, Mineral-based UV Coating and much more of slope drainage details.

