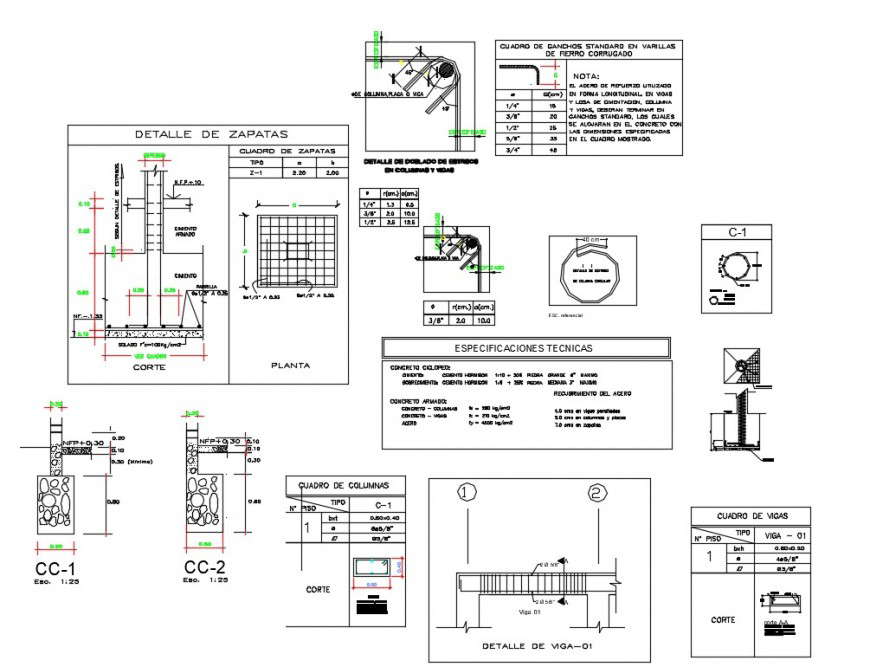Detail of coliseum foundations plan layout file
Description
Detail of coliseum foundations plan layout file, dimension detail, naming detail, anchor detail, reinforcement detail, bolt nut detail, concrete mortar detail, table specification detail, etc.

