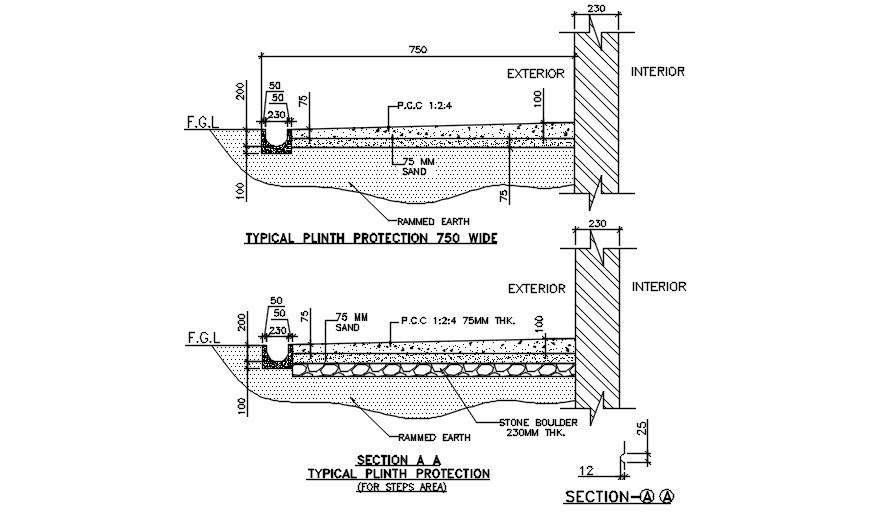
AutoCAD typical detail of plinth protection of a building. General arrangement dimensional elements of the CAD block is given. It is designed as such to reduce water seepage into soil by pouring an approximate 75 – 100 mm layer of PCC along the edge of the building. Download the file form our website for detailed attributes.