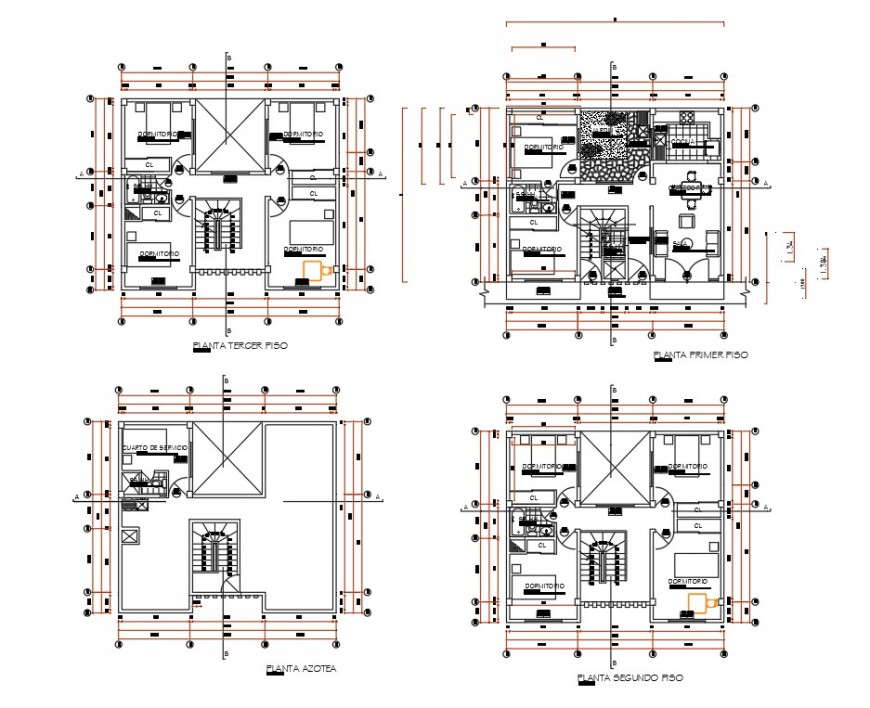Working house plan dwg file
Description
Working house plan dwg file, centre line plan detail, dimension detail, stair plan detail, furniture detail in door, bed, table, chair and window detail, section line detail, door and window numbering detail, cut out detail, etc.

