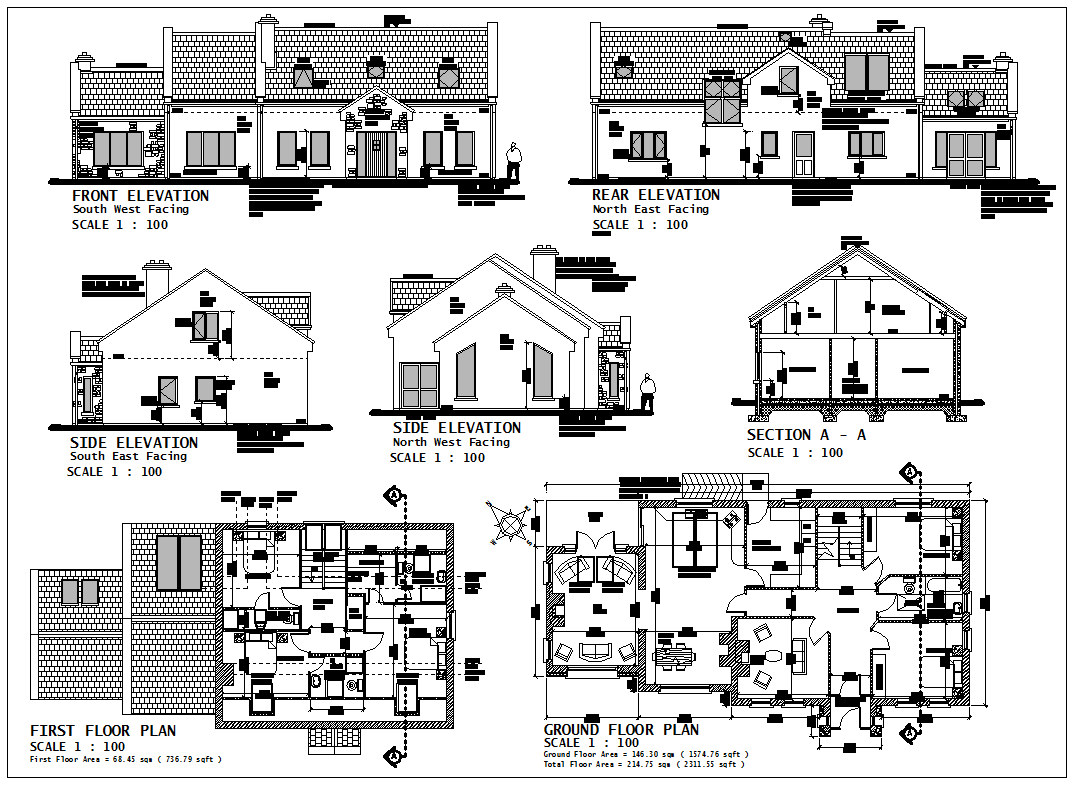
Propose plan of House dwg file. Proposed construction of dwelling house with proprietary effluent treatment unit associated site work, Ground Floor Area = 146.30 sqm ( 1574.76 sqft ) First Floor Area = 68.45 sqm ( 736.79 sqft ) Total Floor Area = 214.75 sqm ( 2311.55 sqft )