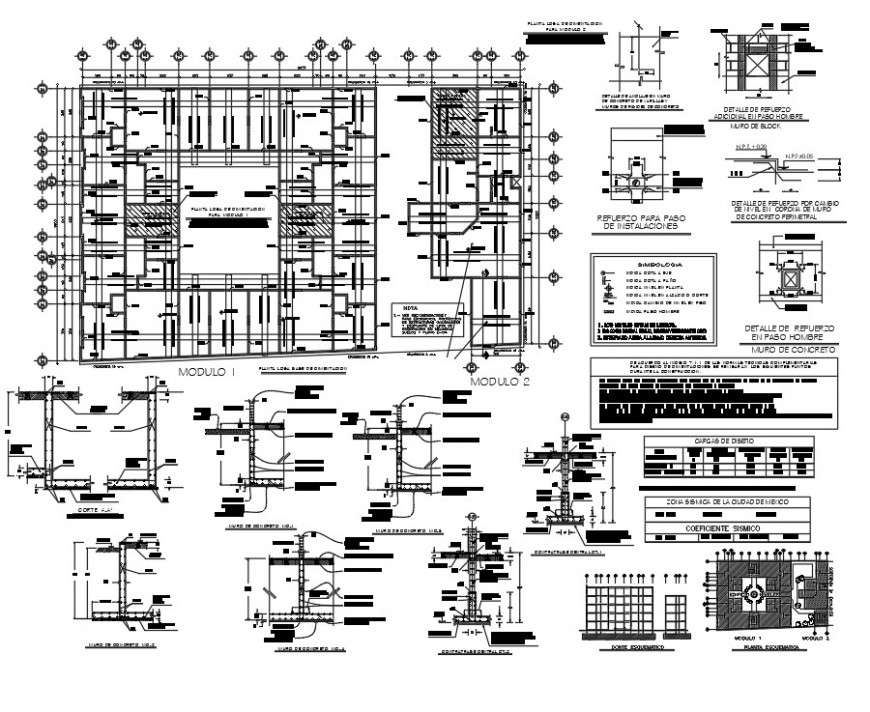Multiple structural plan detail dwg file
Description
Multiple structural plan detail dwg file, centre line plan detail, dimension detail, naming detail, table specification detail, reinforcement detail, bolt nut detail, hatching detail, tank section detail, etc.

