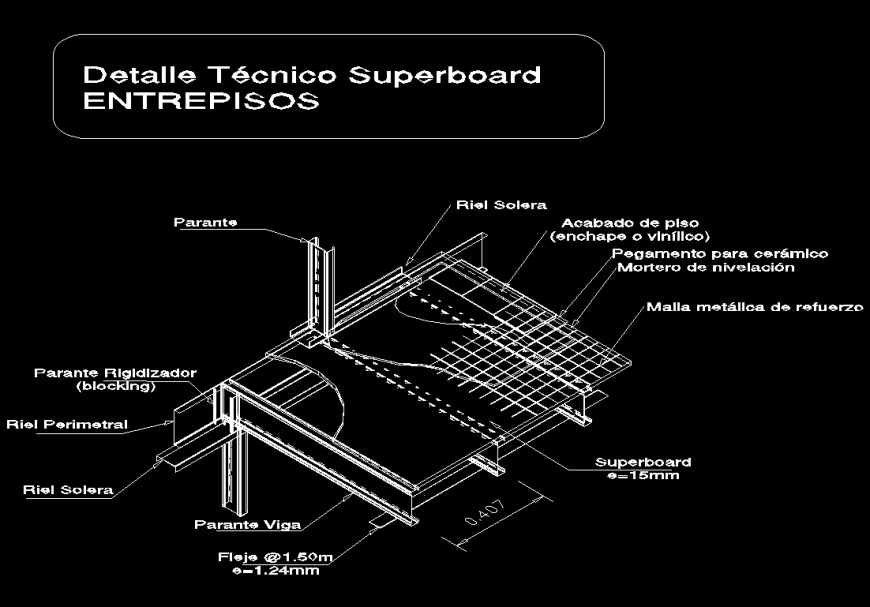Isometric Technical detail super board-mezzanine dwg file
Description
Isometric Technical detail super board-mezzanine dwg file, dimension detail, naming detail, reinforcement detail, bolt nut detail, hidden line detail, reinforcement plate detail, e = 1.24mm detail, thickness detail, etc.

