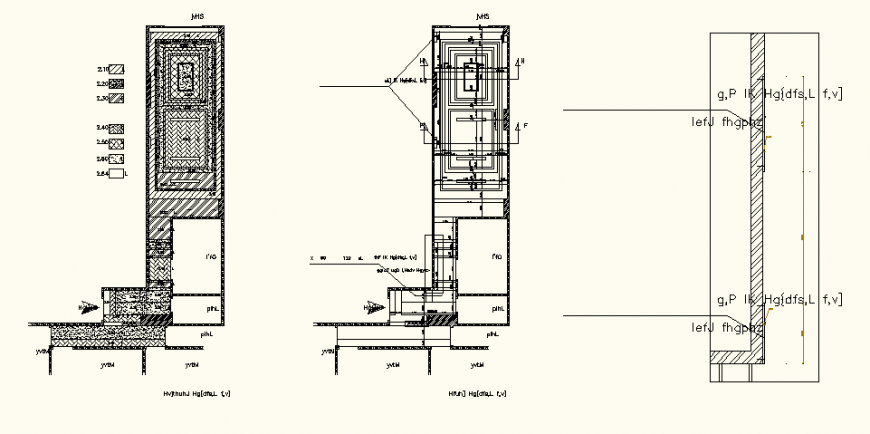Suspended ceiling detail elevation and plan autocad file,
Description
Suspended ceiling detail elevation and plan autocad file, concreting detail, hatching detail, reinforcement detail, naming detail, dimension detail, section line detail, reinforcement detail, etc.

